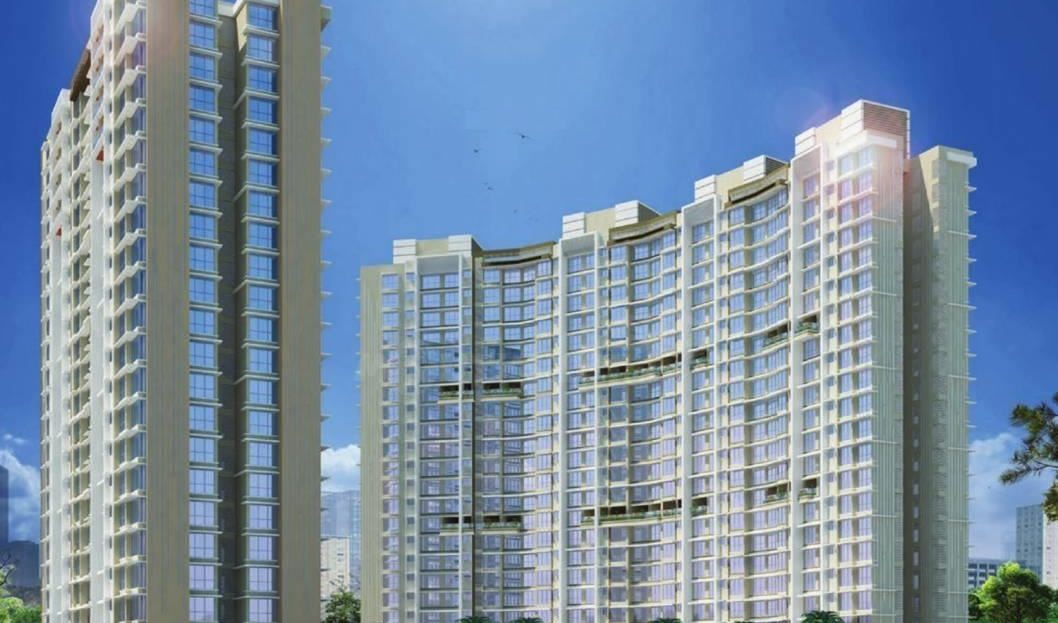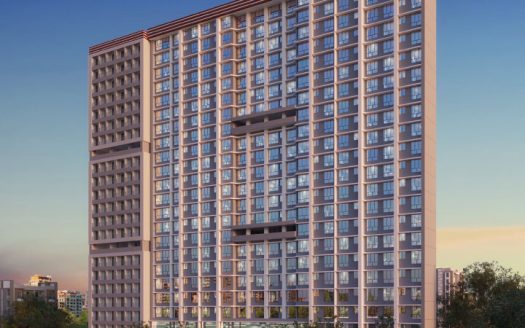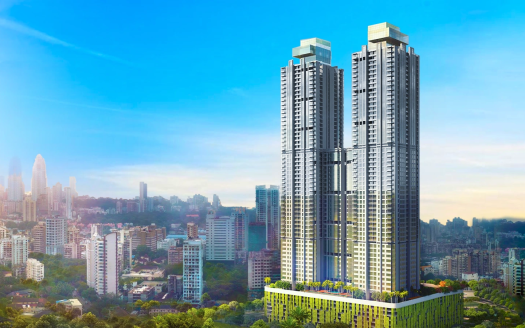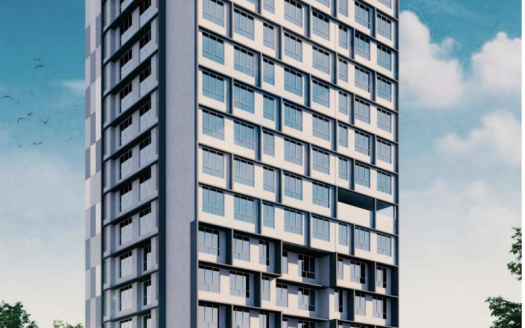Description
Nestled in the heart of Kanjurmarg East, Mumbai, Arkade Earth is a residential project that offers a tranquil living experience amidst the bustling cityscape. Spread over 4 acres of land and consisting of 8 towers, each boasting 22 floors, this project epitomizes modern living with its 520 units comprising 1 BHK, 2 BHK, and 3 BHK apartments.
Key Features
Modern Amenities and Connectivity
Arkade Earth is renowned for its modern amenities and excellent transportation connectivity, ensuring convenience and comfort for its residents. Enjoy a plethora of facilities such as gymnasiums, swimming pools, landscaped gardens, and play areas, enhancing the overall lifestyle experience.
Nature-Themed Design
Embracing a nature-themed approach, Arkade Earth creates a serene ambiance for its residents. The project’s design seamlessly blends with the surrounding environment, offering a tranquil retreat from the hustle and bustle of city life.
Location and Connectivity
Arkade Earth enjoys great transportation connectivity, making it convenient for residents to travel around the city. Situated at 4, Junction of Seth Govind Ram Jolly Marg, &, Kanjur Village Rd, Indira Nagar, Kanjurmarg East, Mumbai, Maharashtra 400042, the project is in close proximity to various essential facilities.
Nearby Facilities
Railway Station: Kanjur Marg Railway Station – Approximately 700 meters away.
Workspaces:
- IIT Powai – Approximately 2.4 kilometers away.
- ATL Corporate Park – Approximately 6.3 kilometers away.
- Aurum IT Park – Approximately 6.9 kilometers away.
Entertainment:
- Carnival Cinemas, Huma – Approximately 3.7 kilometers away.
Education:
- Podar International School – Approximately 4 kilometers away.
- Hiranandani International School – Approximately 4.4 kilometers away.
- Ramanand Arya D.A.V. College – Approximately 6.5 kilometers away.
- Bombay Scottish School – Approximately 6.6 kilometers away.
Healthcare:
- Dr. LH Hiranandani Hospital – Approximately 4.3 kilometers away.
Recreational Areas:
- M.C.G.M. Nirvana Park – Approximately 4.5 kilometers away.
Shopping and Dining:
- Haiko Supermarket, Powai – Approximately 4 kilometers away.
- Neptune Magnet Mall – Approximately 5.5 kilometers away.
National Highway:
- Eastern Express Highway – Approximately 5.6 kilometers away.
Arkade Earth offers an unparalleled living experience, combining modern amenities, nature-themed design, and convenient connectivity to create your perfect oasis in the heart of Mumbai.
Details
Price: Starting 1.82 CR
Property Size:447 sq. ft.
Possession Date: 2024-12-31















