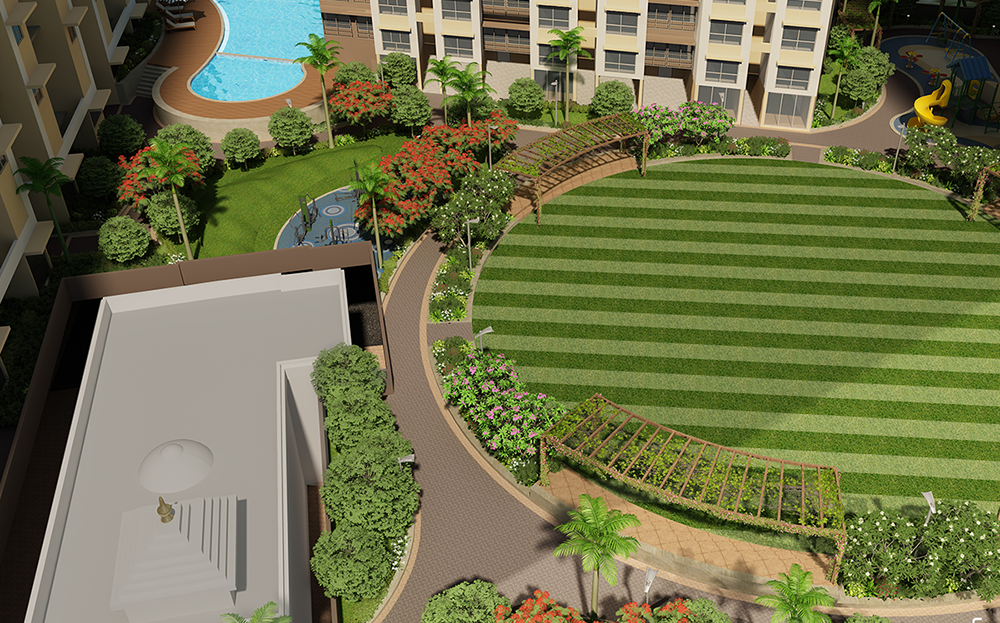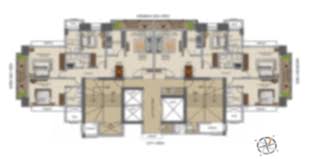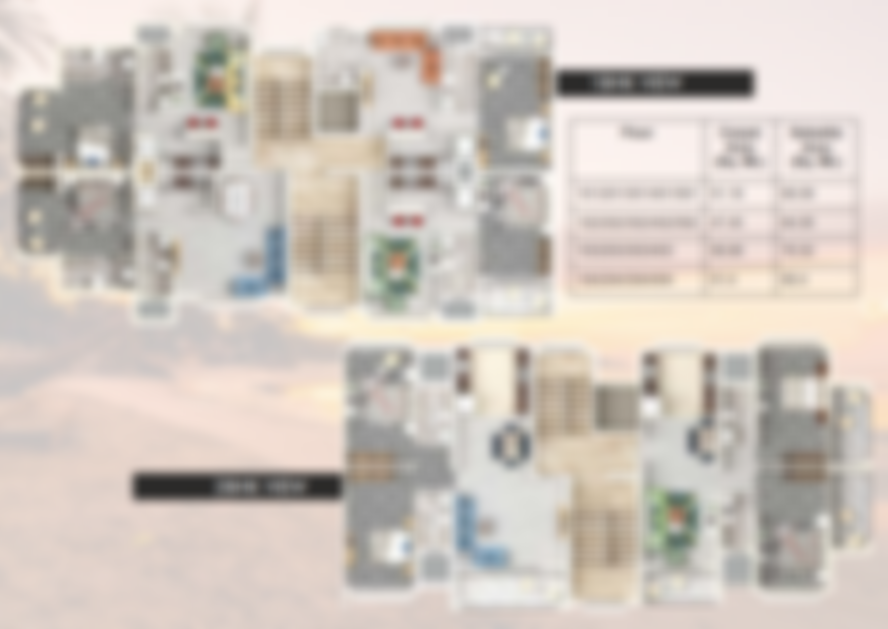Image Gallery
Description
Welcome to Your Dream Home
Imagine a home where all your dreams come true, where promises made to yourself and your loved ones become certainties. Welcome to Chandak Nishchay in Dahisar East, Mumbai, where smartly designed 1 & 2 BHK apartments await you, offering spacious rooms, proper ventilation, and scenic views from the balcony/windows.
MahaRERA Registered Wings:
- Wing A: P51800019863
- Wing B: P51800019891
- Wing D: P51800016172
- Wing E: P51800015985
- Wing F: P51800009954
Thoughtfully Crafted Living Spaces
Chandak Nishchay comprises 167 units spread over 2 acres, featuring 1 BHK apartments ranging from 342 sq ft onwards. Residents can relish in the comfort of a grand landscaped podium and recreational space spanning over 25,000 sqft at the podium level, enhancing the living experience.
Convenient Location and Accessibility
Situated next to Parbat Nagar, Ambawadi, Swami Vivekananda Marg, Dahisar East, Mumbai, Maharashtra 400068, Chandak Nishchay offers a convenient location with easy access to various amenities and key areas:
- School: St. Xavier’s High School (~600 metres) Link
- Western Express Highway: (~850 metres) Link
- Railway Station: Dahisar E Station (~1.2 Kms) Link
- Hospital: Vishwanath Hospital (~1.5 Kms) Link
- Shopping Centre: Indraprastha Shopping Centre (~2 Kms) Link
- Mall: Thakur Mall (~3.2 Kms) Link
- Link Road: (~2.4 km) Link
- Hospital: Karuna Hospital (~1.9 Km) Link
A Home that Defines Your Aspirations
Chandak Nishchay is more than just a residential space; it’s a promise of a fulfilling lifestyle, where every detail is meticulously crafted to ensure comfort, convenience, and happiness for you and your loved ones. Experience the epitome of modern living at Chandak Nishchay.
Details
Property Id: 43122
Price:
Property Size:324 ft2
Possession Date: 2024-12-31












