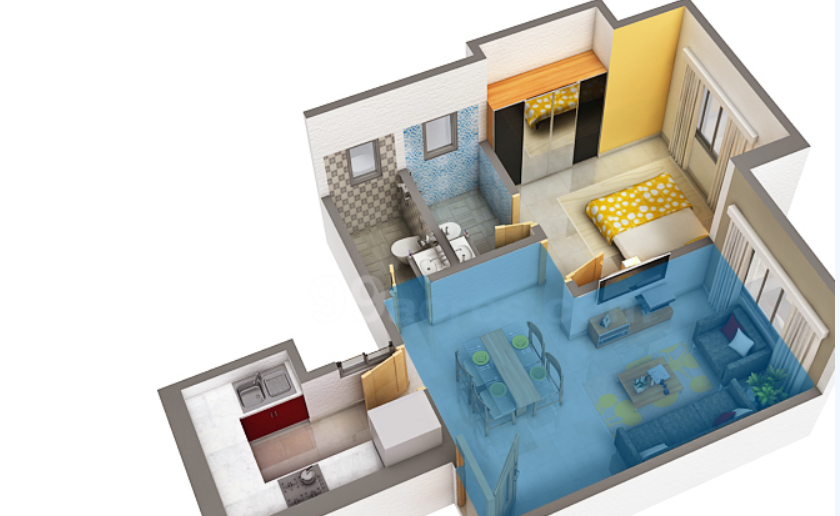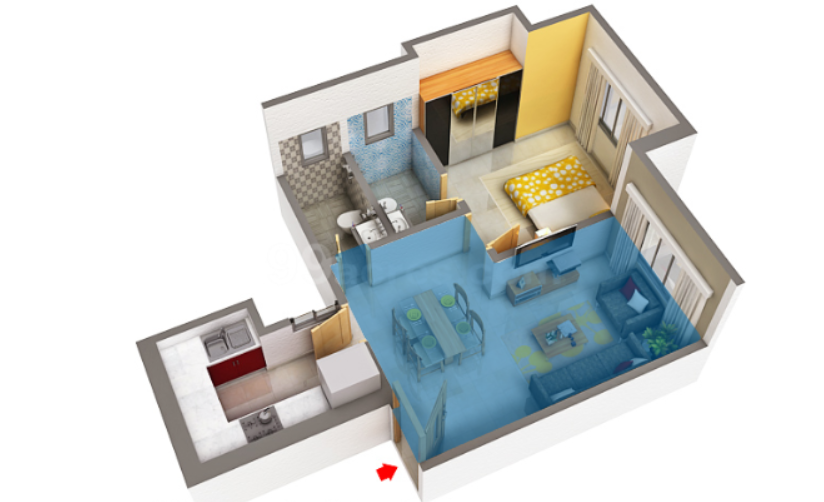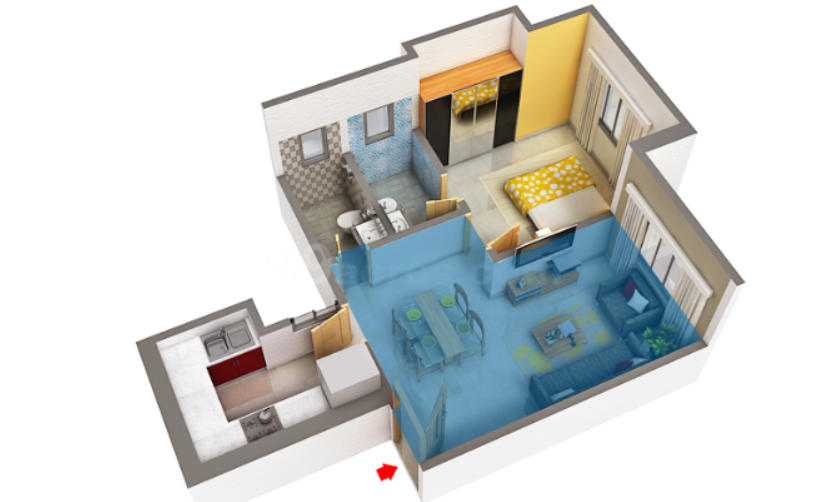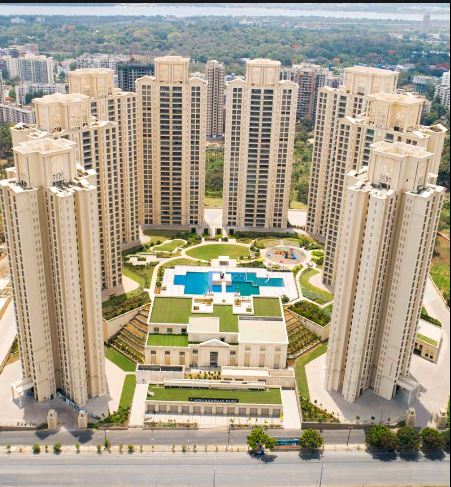Image Gallery
Description
One Hiranandani Park is a sprawling residential project in Thane, Maharashtra, within the Hiranandani Estate. Spread over 26.08 acres with 8 towers of 29 floors, offering 826 luxurious apartments.
Key Features:
- Unit Sizes: 1, 2, 3, and 4 BHK apartments.
- Amenities: Swimming pools, sports courts, air-conditioned lobbies, CCTV surveillance, power backup.
- Developer: House of Hiranandani.
- RERA Approved.
Apartment Details:
- Sizes: 471 sq ft to 2,342 sq ft.
- Prices: Starting at ₹1.23 crore.
- Features: Air-conditioned spaces, marble flooring, modular kitchens, premium fixtures, vitrified tile finishes.
- Carpet Areas:
- 1 BHK: 460 sq ft to 525 sq ft
- 2 BHK: 559 sq ft
- 3 BHK: 1260 sq ft
- 4 BHK: 1700 sq ft
Location and Connectivity:
- Proximity to major business centers like Hiranandani Business Park.
- Near Eastern Express Highway.
- Thane Railway Station and reputable schools nearby.
Developer’s Legacy:
- Established by the renowned Hiranandani Group since 1978.
Exclusive Offering:
- 5 BHK Homes: Single apartment per floor, two decks, extra room for library or study.
Nearby Schools:
- Narayana E-Techno School
- Baby World Preschool Smt L B Joshi
- GIF’s DDM English High School Junior College
- Blossom English High School
- Eva World School
Nearby Hospitals:
- Hiranandani Hospital
- Aayush Multispeciality Hospital
- Solaris Hospital
- Kevalya Hospital
- Horizon Prime Hospital
Nearby Airport:
Nearby Railway Stations:
Nearby 4-5 Star Hotels:
- Indianapolis Marriott East
- Sheraton Indianapolis Hotel at Keystone Crossing
- Fairfield Inn & Suites by Marriott Indianapolis East
- Sleep Inn & Suites Downtown
Nearby Malls:
Nearby Gym:
Immerse in luxury and comfort at One Hiranandani Park within the vibrant Hiranandani Estate, offering a regal lifestyle.
Details
Property Id : 33711
Price: From 1.23 CR
Property Size: 460 ft2
Rooms: 1
Bedrooms: 1
External Construction: 434
Features and Amenities
External Amenities
Amphitheatre
Basketball court
Car Parking
Clubhouse
Garden
Jogging Track
Kids Play Area
Senior Citizen Corner
Tennis Court
Internal Amenities
Equipped Kitchen
Gym
Indoor Games
Library
Mini Theatre
Multipurpose Hall
Party Hall
Smoke detector
Other Features
Party Hall
Contact Me
Schedule a showing?
Floor Plans
1 BHK
size: 434 ft2
rooms: 1
baths: 1
price: 1.42
1 BHK
size: 455 ft2
rooms: 1
baths: 1
price: 1.42 CR
1 BHK
size: 435 ft2
rooms: 1
baths: 1
1 BHK
size: 435 ft2
rooms: 1
baths: 1

1 BHK
1 BHK
size: 434 ft2
rooms: 1
baths: 1
price: 1.42

1 BHK
1 BHK
size: 455 ft2
rooms: 1
baths: 1
price: 1.42 CR

1 BHK
1 BHK
size: 435 ft2
rooms: 1
baths: 1

1 BHK
1 BHK
size: 435 ft2
rooms: 1
baths: 1
Similar Listings
SAYBA SAMRIDDHI, ANANTA, CHEMBUR EAST
Starting 1.45 CR
Project Overview: Introducing the most awaited pre-launch in Central Suburb’s Chembur – Su ...
Project Overview: Introducing the most awaited pre-launch in Central Suburb’s Chembur – Subhash Nagar. This exclusive residential project blends luxury, locatio ...
585 ft2details
Marvel of Malad – Phase 1 | Ready-to-Move 2 ...
Starting 2.95 Cr
Project Overview Marvel of Malad – Phase 1 by Shreenathji Group is a landmark residential ...
Project Overview Marvel of Malad – Phase 1 by Shreenathji Group is a landmark residential development in the heart of Malad West, offering ultra-luxurious 2, 2. ...
724 ft2details
Imperial Paradise Boisar – 1 BHK Flats &...
Starting 14 Lakhs
🏡 Project Overview: Imperial Paradise by Tata Housing offers affordable 1 BHK homes and sh ...
🏡 Project Overview: Imperial Paradise by Tata Housing offers affordable 1 BHK homes and shops in Boisar East with ready-to-move-in possession. Designed for comf ...
309 ft2details













