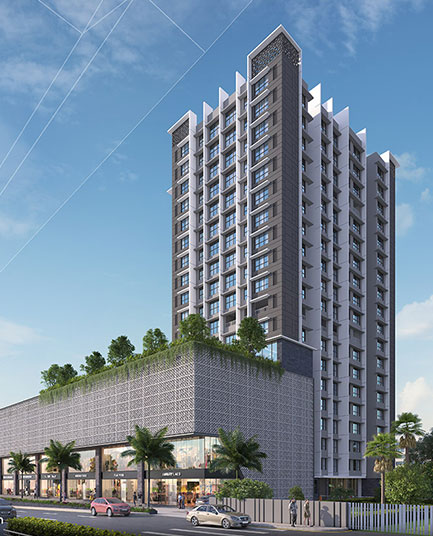Image Gallery
Description
Wadhwa Dukes Horizon: A Beacon of Modern Living in Chembur, Mumbai
Discover contemporary urban living at Wadhwa Dukes Horizon, an ongoing residential development by The Wadhwa Group located off the Eastern Freeway in Chembur, Mumbai. This project exemplifies quality construction, thoughtful design, and meticulous attention to detail, promising to deliver homes that seamlessly blend functionality with aesthetics.
Key Features:
- Spacious Apartments: Wadhwa Dukes Horizon offers modern living spaces with carpet areas ranging from 195 square feet to 1,000 square feet, featuring 2 BHK, 2 BHK+2T, 3 BHK, and 3 BHK+3T configurations. Prices start from ₹1.75 CR.
- Strategic Location: Situated just 3 minutes away from the Eastern Freeway, the project provides quick access to major roadways. It enjoys close proximity to railway stations, ensuring convenience for commuters.
- Abundant Natural Light: The complex is designed to maximize natural light and cross ventilation throughout, creating a bright and airy living environment.
- Luxurious Amenities: Enjoy a range of luxurious amenities, including a swimming pool, fitness center, yoga and meditation center, children’s play area, basketball court, clubhouse, and landscaped gardens.
- Additional Conveniences: Benefit from 24 hours security, full power backup, rainwater harvesting, sewage treatment plant, piped gas connection, garbage disposal services, Vaastu compliant layout, and interiors.
Location: Wadhwa Dukes Horizon Location Dukes Horizon Sales office, Plot bearing C.T.S. No. 653/5(pt 659A & 660 of Village Borla at, Waman Tukaram Patil Marg, Chembur, Mumbai, Maharashtra 400088
Nearby Facilities:
- National Highway: Mumbai Hwy ~1.5 Km
- Club: The Bombay Presidency Golf Club ~1.5 Km
- Hospital: Zen Multi Speciality Hospital ~2.1 Km
- Railway Station: Govandi Railway Station ~2.3 Km
- Hotel: The Fern Residency ~2.7 Km
- School: Kanakia International School ~2.7 Km
- Metro Station: Vivo Ghatkopar Metro Station ~5.9 Km
- Workspace: Neelkanth Corporate IT Park ~7 Km
- Mall: Phoenix Marketcity ~7.6 Km
- University: University of Mumbai ~8.3 Km
- Stadium: Multipurpose Indoor Stadium ~9.3 Km
- Beach: Mahim Beach ~11.2 Km
- Airport: C.S.M. International Airport ~13.6 Km
Experience modern living at its finest with Wadhwa Dukes Horizon. For more information, visit Property Plateau.com.
Details
Property Id: 42002
Price: Starting 1.75 CR
Property Size:537 ft2
Possession Date: 2026-06-30











